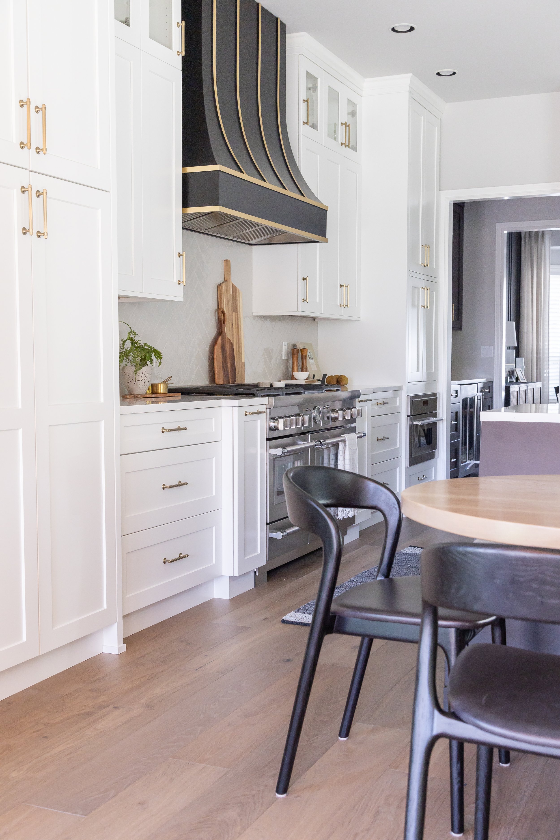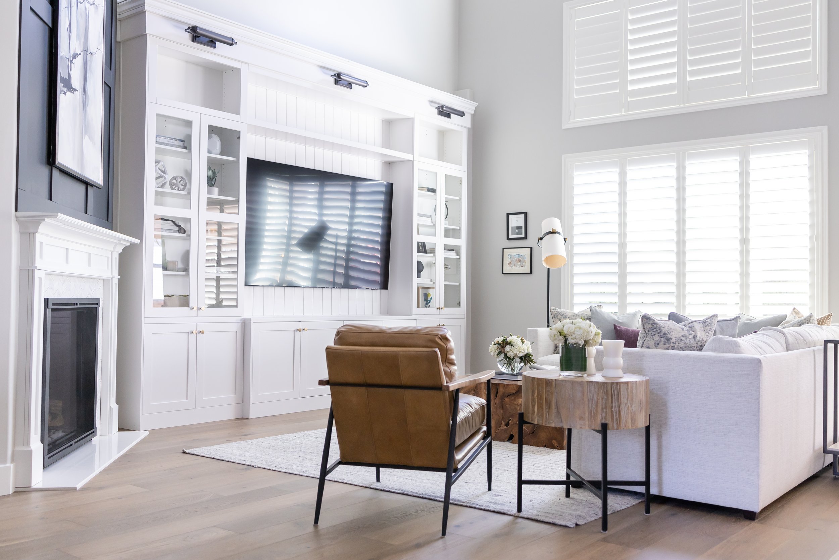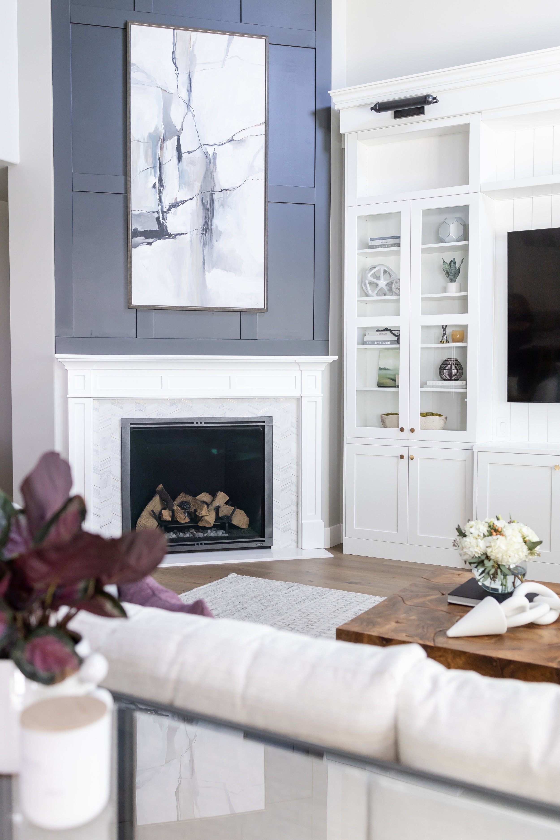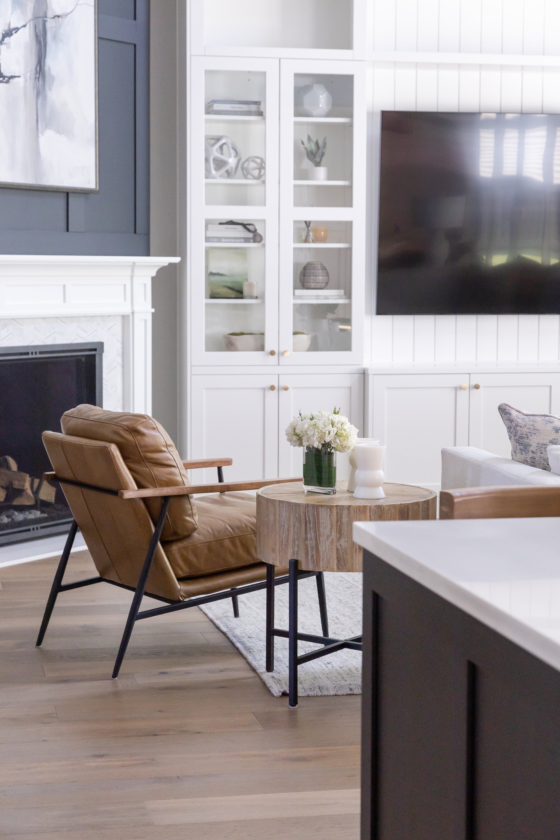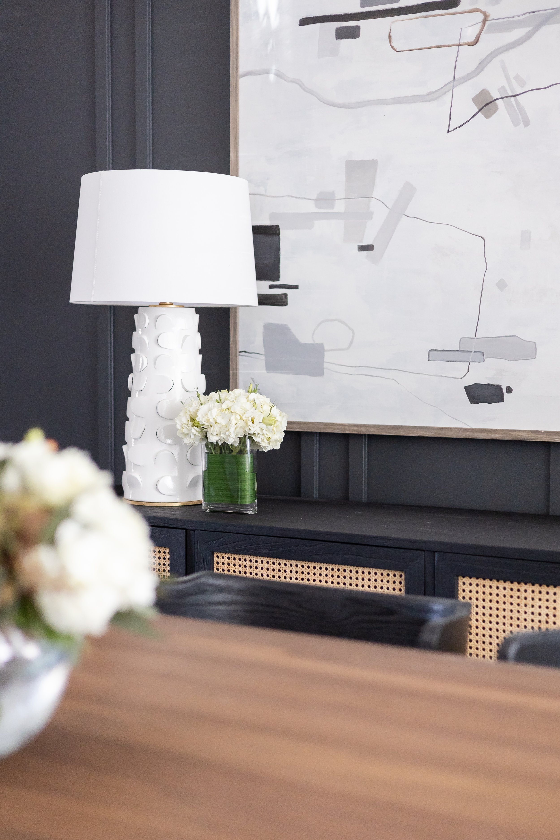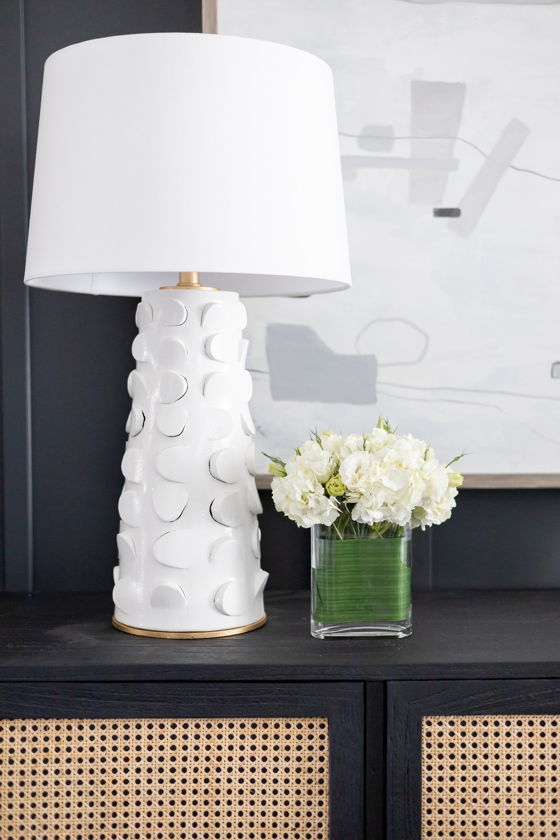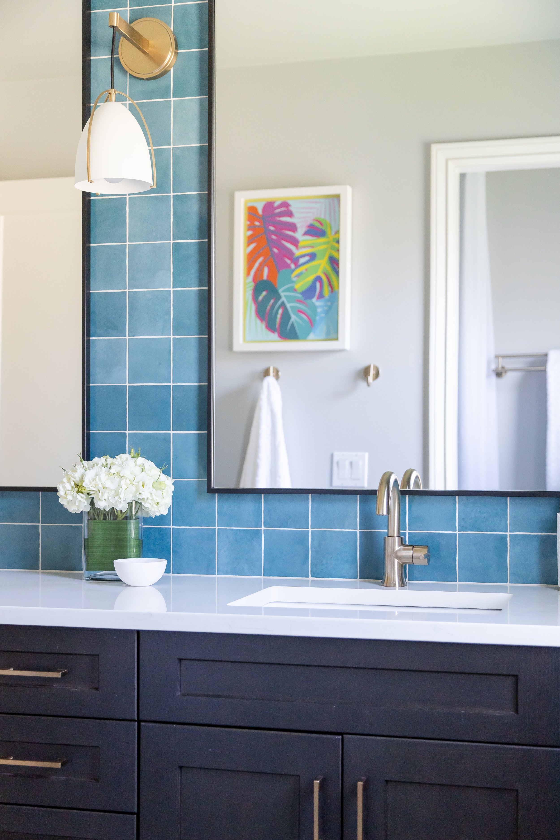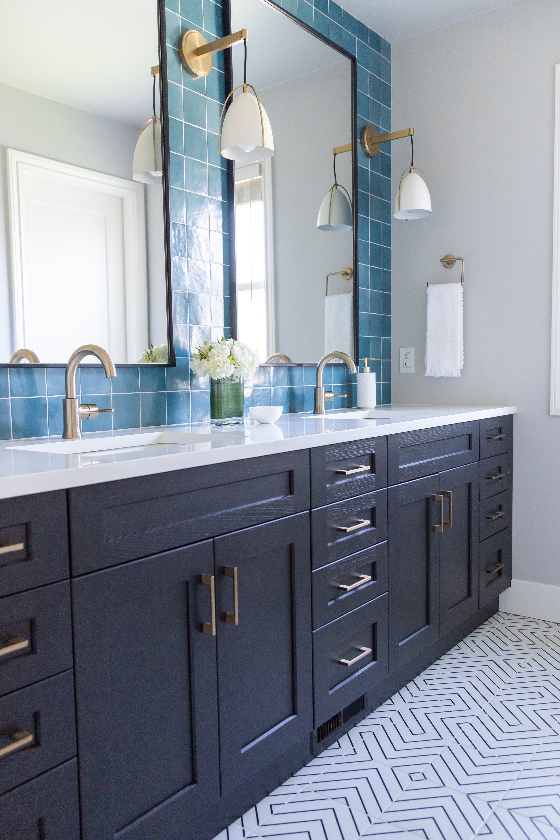
Lakemont Renovation
-
Bellevue Washington
-
Kristina Pearl Photography
-
This family was ready to turn their builder home into their forever dream home. We began by reworking the kitchen layout and eliminating several posts to create a more open great room with improved flow. Using the same footprint, our clients requested a larger kitchen fit for entertaining, while maintaining an eat in area. This challenge led us to create the custom built in banquet integrated into the island with a custom table that suits the space. Through the discovery process, they learned their true style was not what they thought. By taking some risks with color and edgier pieces we transformed the updated the entry, dining room, media room, powder room, mudroom, and family room with furnishings, décor, and accessories for a truly turn key home that is fit for gatherings .








