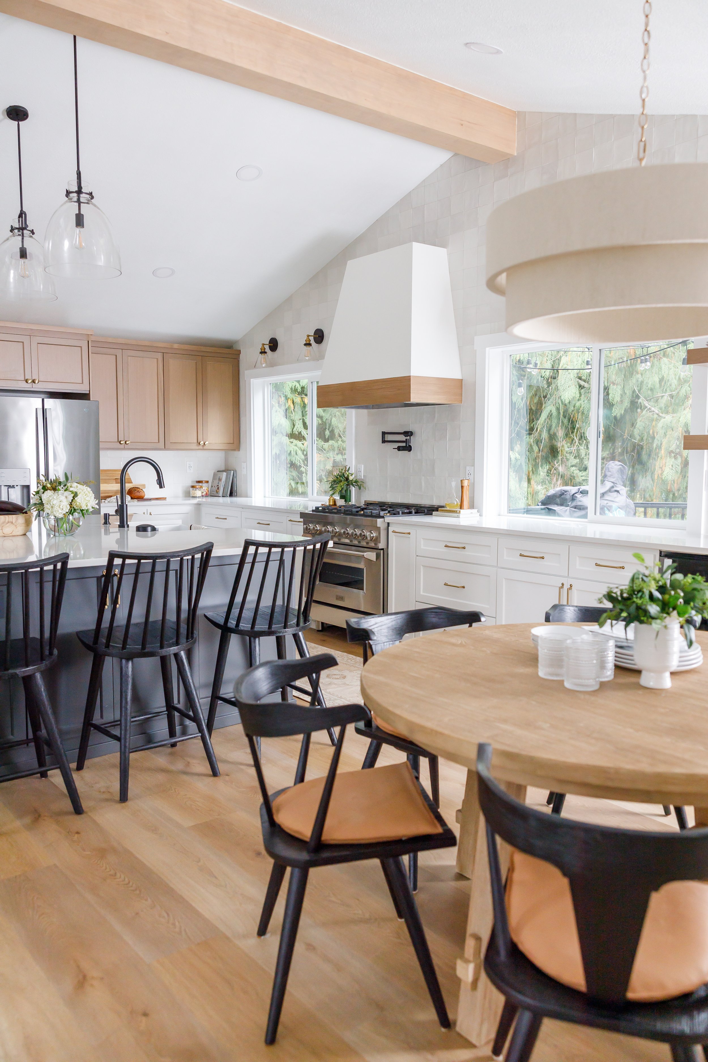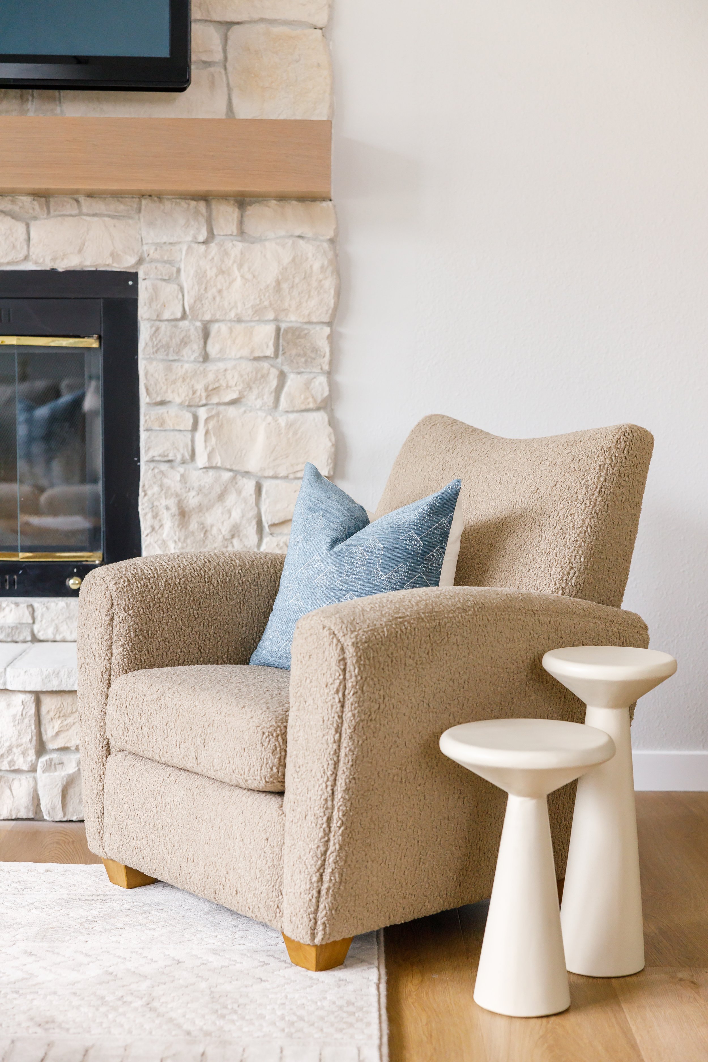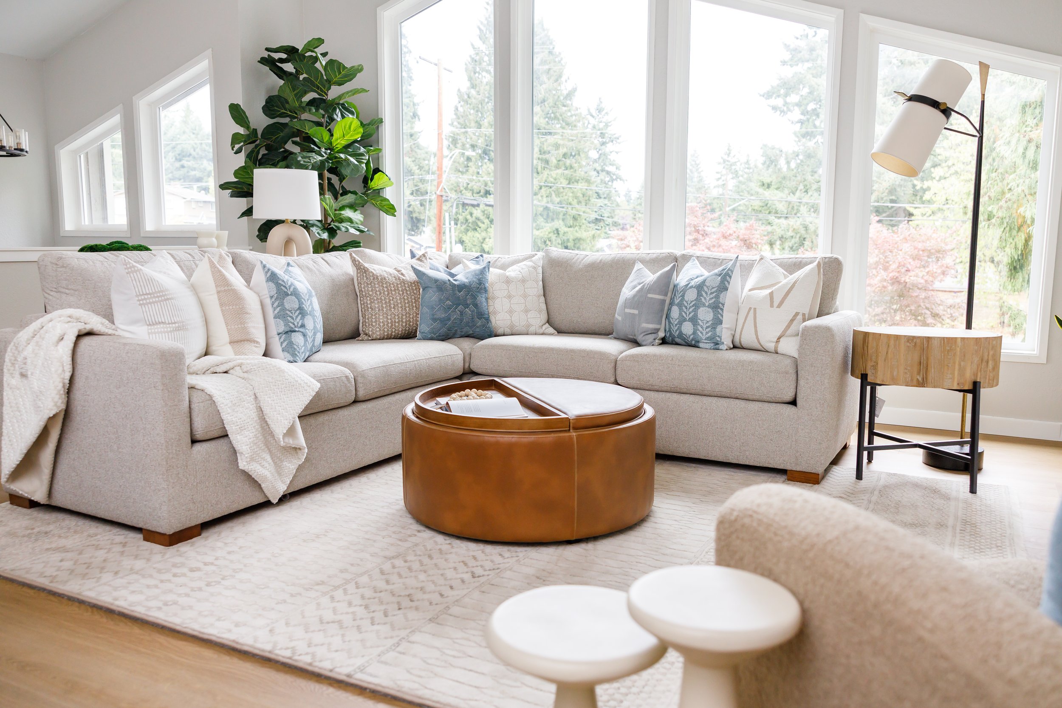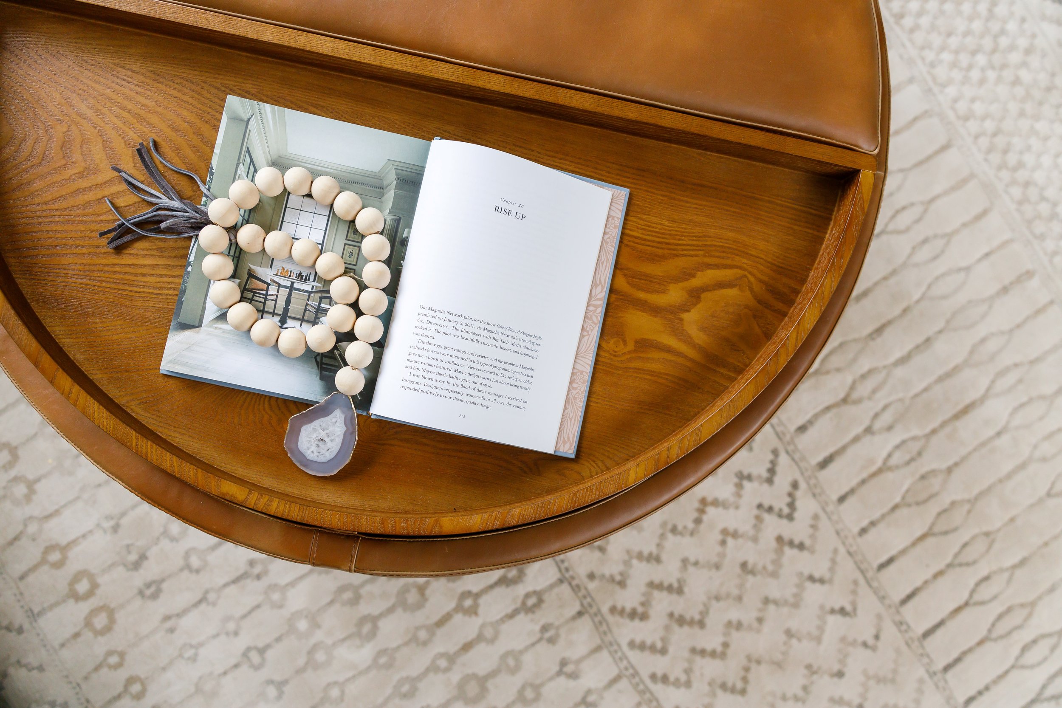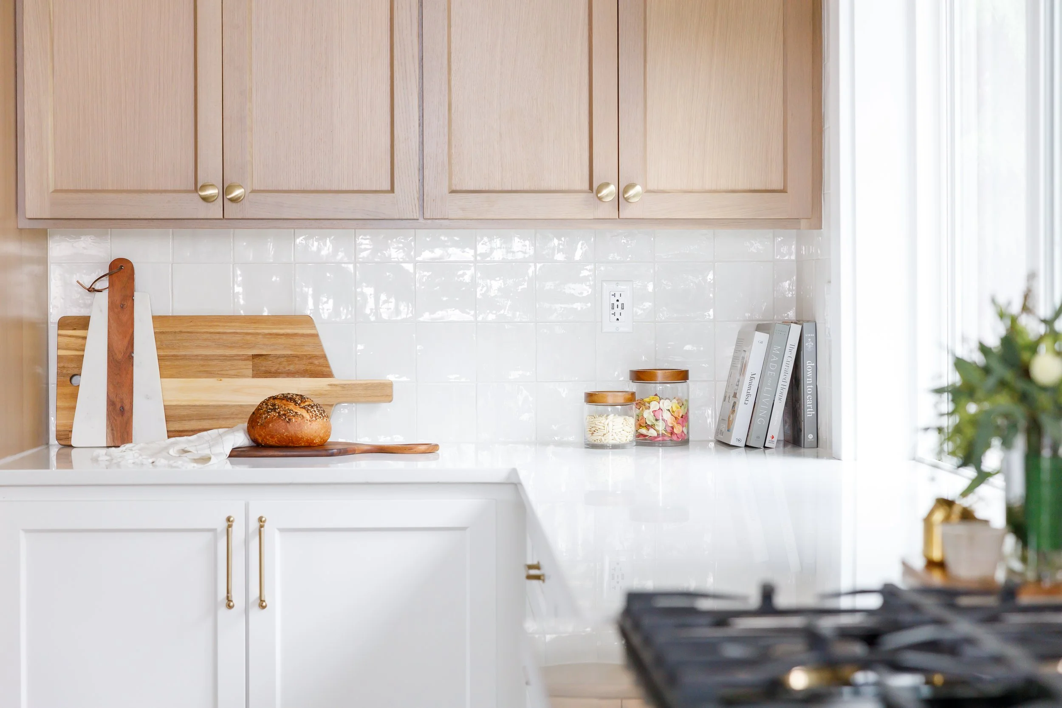
Driftwood Point Renovation
-
Lake Tapps Washington
-
Kristina Pearl Photography
-
When one of our good friends reached out to reimagine her families dated split level great room, we knew it could become something she never dreamed of. We took down all of the walls between the living, dining, and kitchen to open up the entire space. Then, we moved the kitchen to the opposite side of the room to improve flow and create a larger working footprint and island. We updated the window and door package, added decorative lighting, and used one of our favorite design features – three tone cabinets. The crisp white with white oak is a beautiful combination, but the splash of charcoal on the island gave it the contrast and edge that it needed to stand out. The zellige inspired tile and updated stone on the fireplace gave the space warmth with their perfectly imperfect quality and color tones. To finish the space, we sourced family friendly furnishings that are just as beautiful as they are practical for their growing family and entertaining loved one. This space is proof that a little creative space planning and the right mix of neutrals will give you the perfect timeless design to love for years to come.






