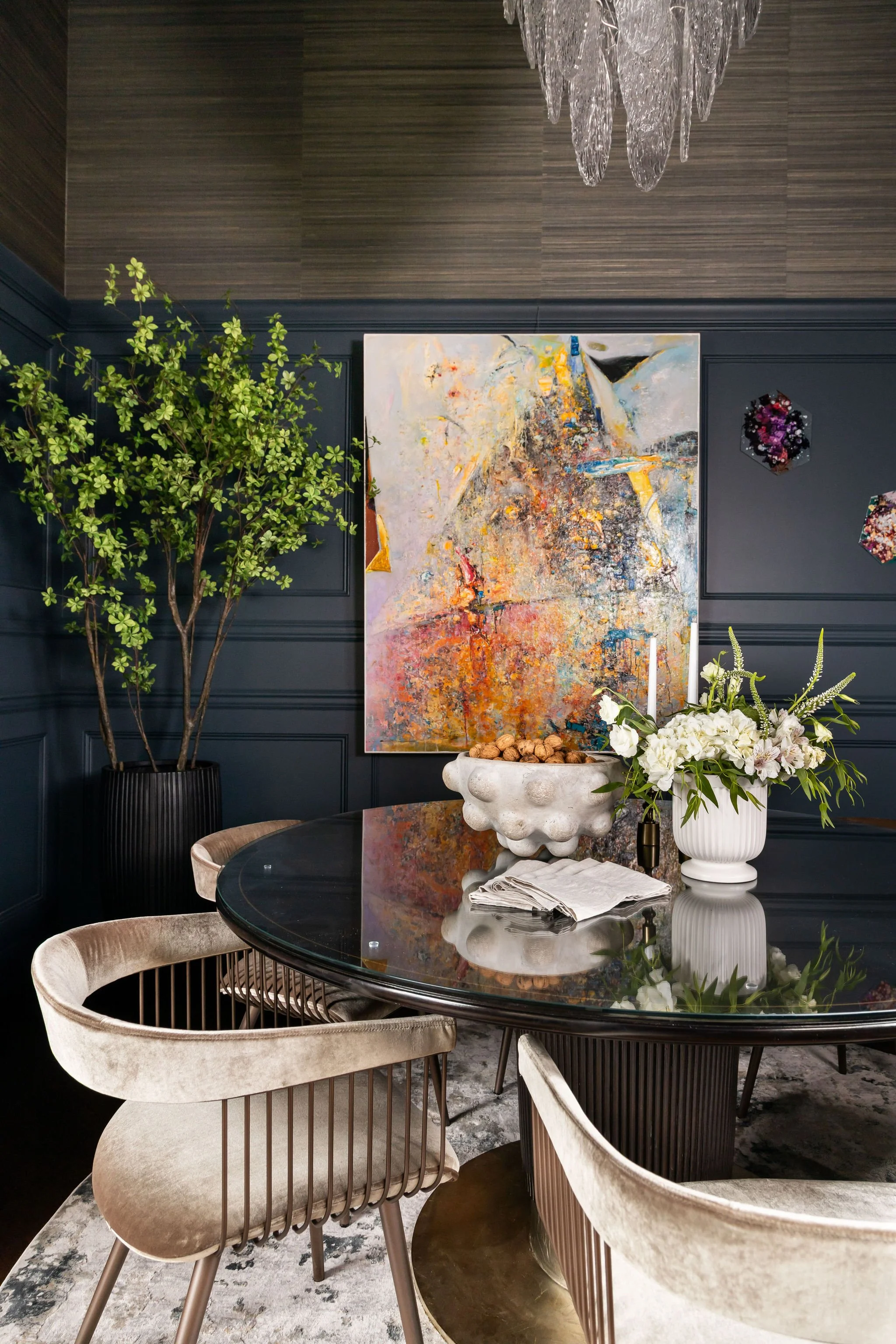
Crystal Ridge -
Main Floor Areas & Guest Bath
-
Puyallup, Washington
-
Kristina Pearl Photography
-
This phase of our Crystal Ridge project carried our design vision into the home’s shared spaces, each one layered with rich color, bold art, and inviting textures.
In the library, deep wall tones and architectural details create a dramatic backdrop for cozy seating and curated artwork, while tailored furnishings make the room equally suited for reading or entertaining. The dining room is elevated with a striking chandelier, statement art, and luxe textures, with wallpaper extending above the wainscoting all the way to the ceiling for added depth and drama.
The guest bathroom embraces color and pattern with confidence. Floral wallpaper, a warm toned vanity, and blue subway tile combine to create a vibrant and memorable experience for visitors. Finally, the living room balances comfort with elegance, featuring layered textiles, custom furnishings, and thoughtfully styled accessories. Large-scale artwork and natural light highlight the soaring ceilings, making the space feel both welcoming and refined.
Together, these rooms reflect a cohesive design that is bold, livable, and full of personality!













