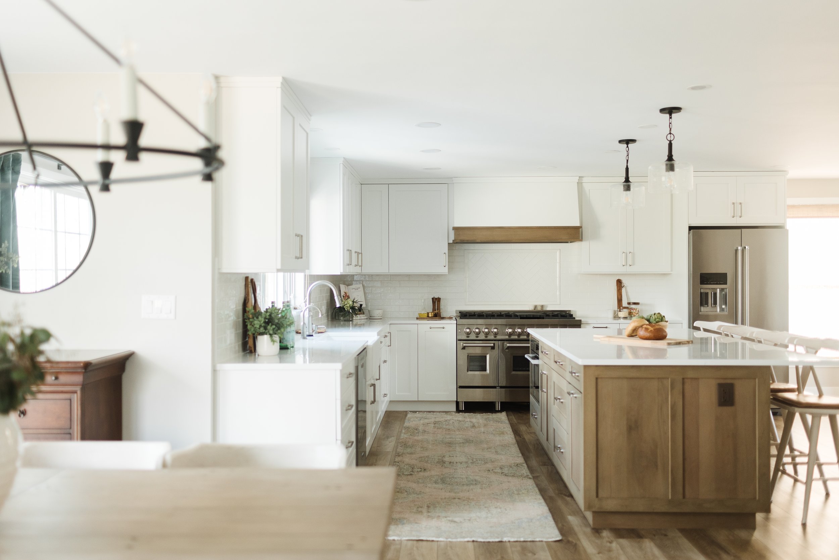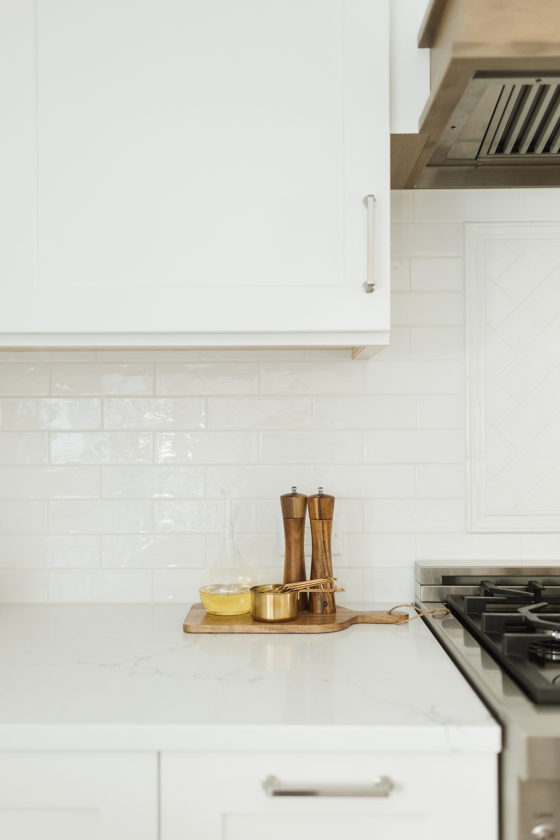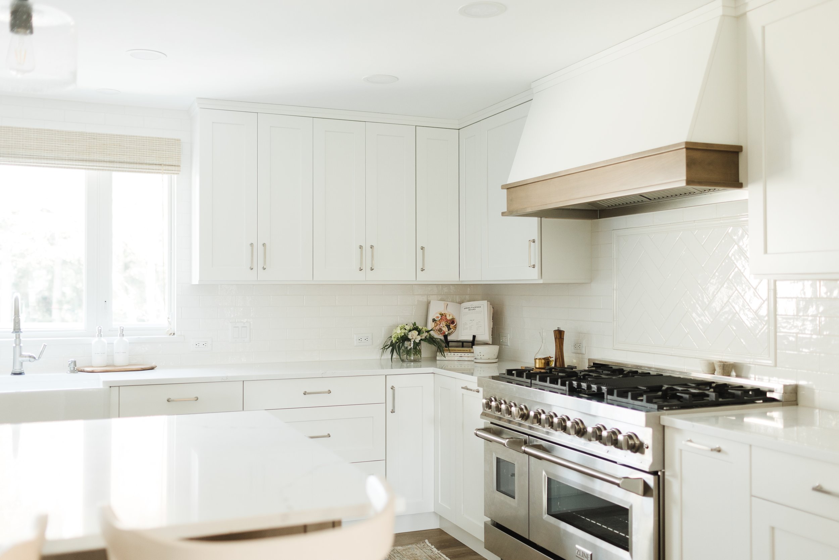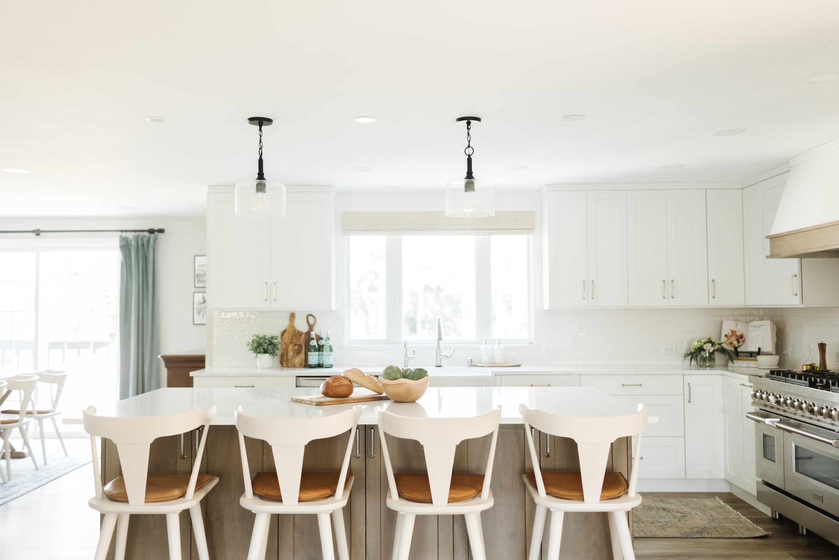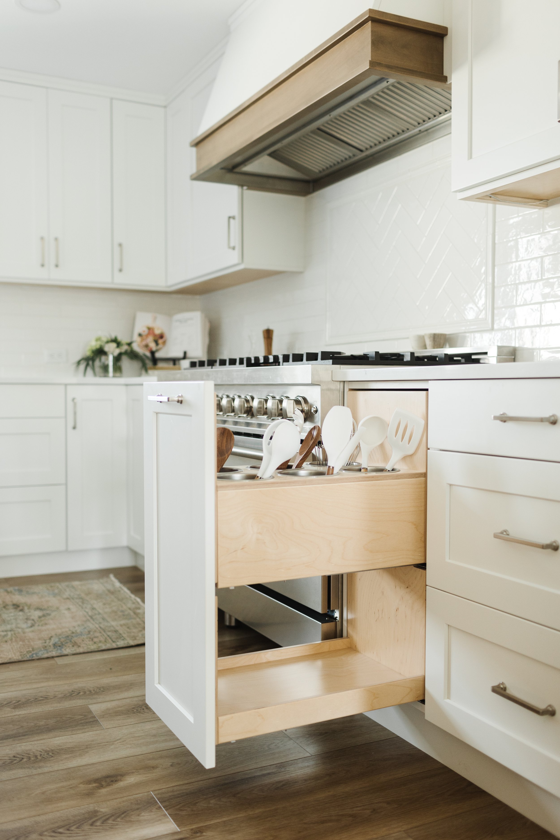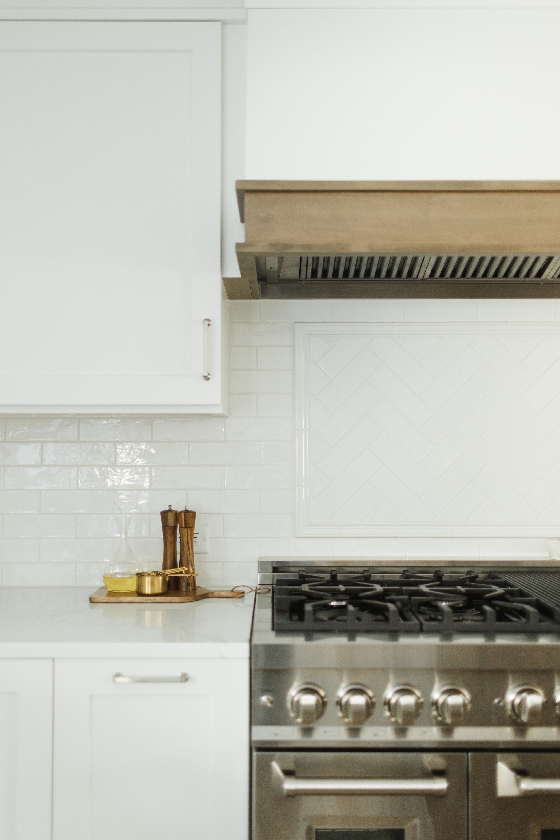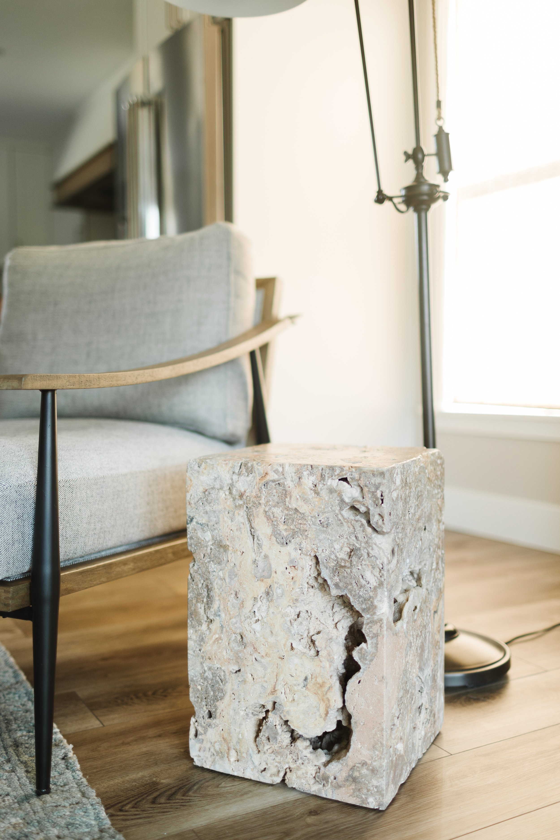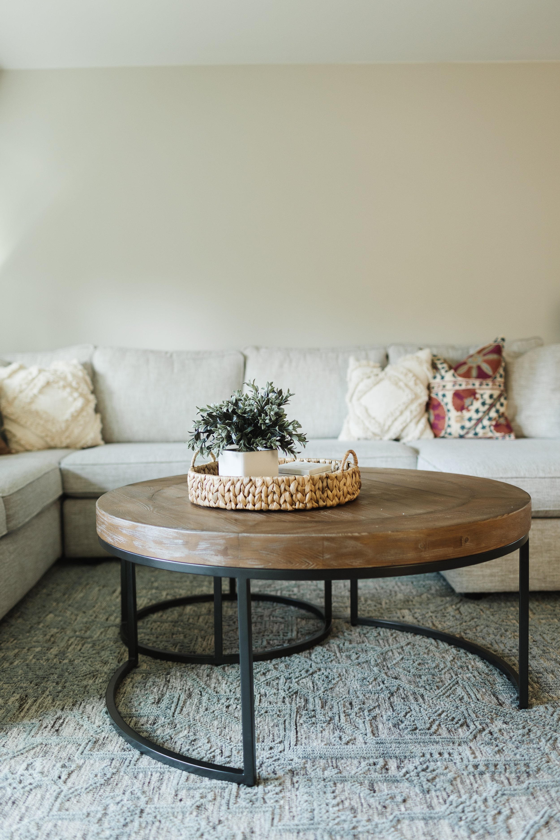Normandy Park Renovation
LOCATION:
Normandy Park, WA
PHOTOGRAPHY:
This main floor underwent a major remodel and was completely reimagined. We started with a small, dark, closed off kitchen, step down family room, and choppy floor plan that was highly dysfunctional. After removing walls, leveling the floor, and gutting everything, we created a dream kitchen and great room for this family who loves to entertain. The 48” range, specialized storage solutions, and oversized island are a dream! The new fireplace in the family room added a much needed focal point and amazing reclaimed beam mantle. The neutral foundation and organic elements gave us a solid foundation to layer our furnishings & accessories onto. These clients love color, but wanted it to feel restrained and refined so they can grow with this space for years to come!
ABOUT THE PROJECT


